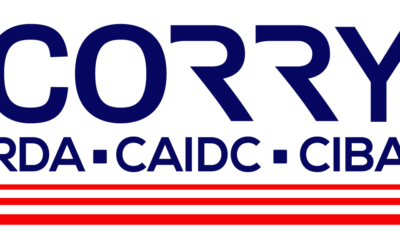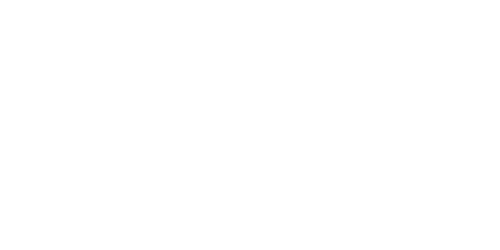Updates

March 14, 2023 RDA Meeting Agenda
WELCOME & ANNOUNCEMENTS Bob Williams Call to Order Announce Recording PUBLIC...

February 14, 2023 RDA Meeting Agenda
WELCOME & ANNOUNCEMENTS Bob Williams Call to Order Announce Recording PUBLIC COMMENT Public NEW BUSINESS CAIDC...

January 10, 2023 RDA Meeting Agenda
WELCOME & ANNOUNCEMENTS Bob Williams Call to Order Announce Recording PUBLIC...

December 13, 2022 Regular Meeting Agenda
WELCOME & ANNOUNCEMENTS Bob Williams Call to Order Announce Recording Announcement Executive Sessions – legal, personnel Announcement – Terms of Office PUBLIC...

2023 Proposed Budget
The Corry Redevelopment Authority is not funded by tax dollars, nevertheless, we are a public entity and have a responsibility to be accountable for the resources entrusted to us and are committed to the utmost transparency. That's why we are pleased to...

November 8, 2022 Regular Meeting Agenda
WELCOME & ANNOUNCEMENTS Dave Dearborn• Call to Order• Announce Recording• Announcement Executive SessionsPUBLIC COMMENT PublicAPPROVAL OF MINUTES All• October 11, 2022*FINANCIAL/PROPERTY REPORT Tammy Stoddard• Balance Sheet/P&L*• Check...

November 8, 2022 Annual Meeting Agenda
CALL TO ORDER Dave DearbornHEARING OF THE PUBLICELECTION OF OFFICERS* Dave DearbornNEW BUSINESSa. 2023 Proposed Meeting Dates Dave DearbornQUESTIONS AND COMMENTS AllADJOURNMENT Dave Dearborn *Agenda items requiring approval

October 11, 2022 RDA Meeting Agenda
WELCOME & ANNOUNCEMENTS Dave Dearborn • Call to Order • Announce Recording • Announcement Executive Sessions PUBLIC COMMENT Public APPROVAL OF MINUTES All • September 13, 2022* FINANCIAL/PROPERTY REPORT Tammy Stoddard • Balance...

September 13, 2022 RDA Meeting Agenda
WELCOME & ANNOUNCEMENTS - Dave Dearborn • Call to Order • Announce Recording • Announcement Executive Sessions PUBLIC COMMENT - Public APPROVAL OF MINUTES - All • August 9, 2022* FINANCIAL/PROPERTY REPORT - Tammy Stoddard • Balance Sheet/P&L* • Check...

August 9, 2022 RDA Meeting Agenda
WELCOME & ANNOUNCEMENTS Dave Dearborn Call to Order Announce Recording Announcement Executive Sessions PUBLIC...
Enhance your business.
Contact us today to discuss how Corry Redevelopment Authority can assist your business improvement, expansion, growth, and advancement.
