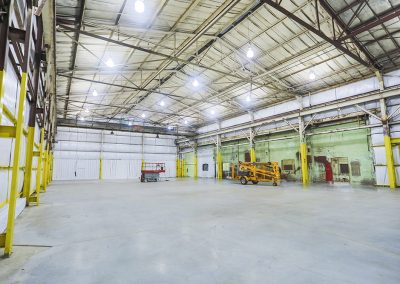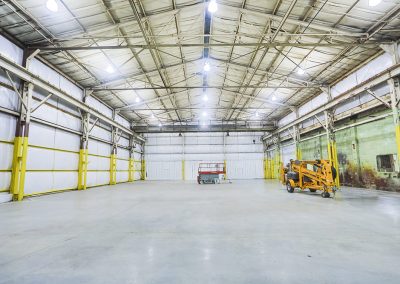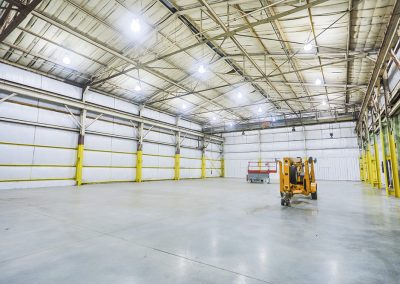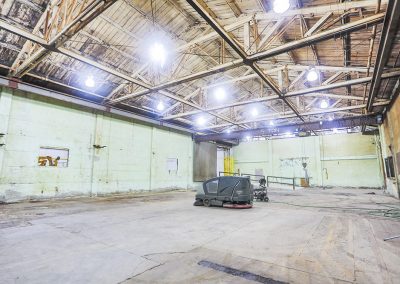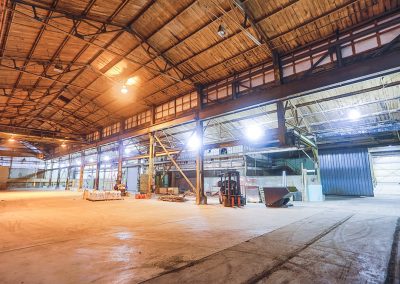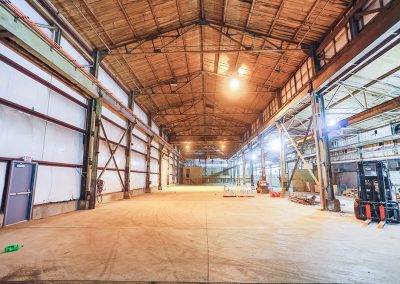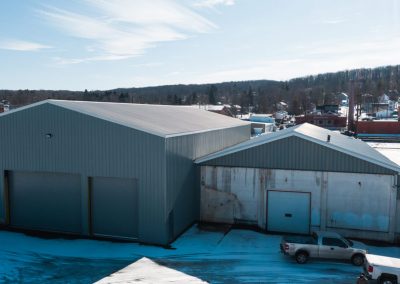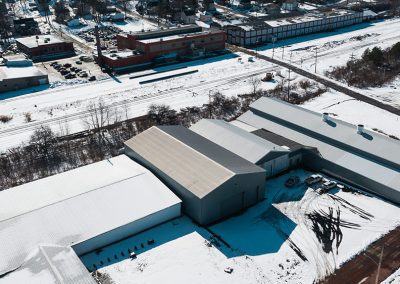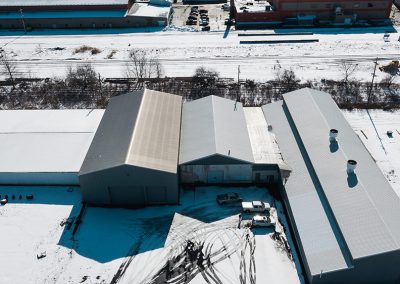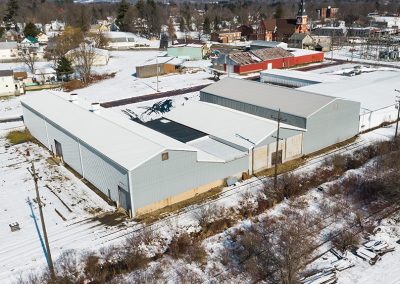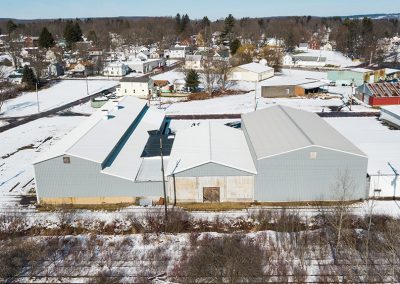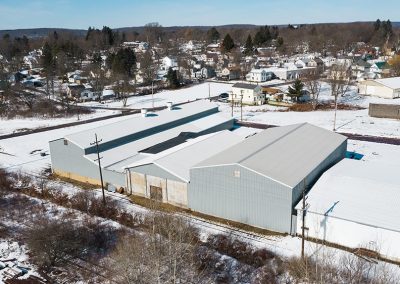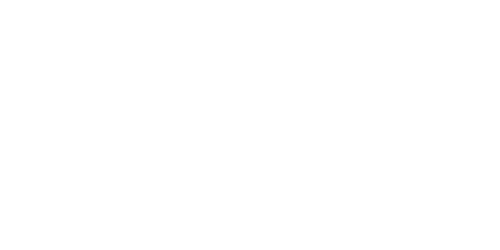Therma Fab
256 Eagle St. Corry, PA 16407Property Spec-sheet
| SIZE | 24,878 Square Feet | |
| OFFICE | 780 Square Feet | |
| Reception Area with Mail Room | ||
| BATHROOMS | Two (2) Office | |
| GROUND | 1.45 Acres | |
| ZONING | M1 Light Industrial | |
| CONSTRUCTION | 1940 | |
| CONSTRUCTION | TYPE Pre-engineered Steel Skin Building with 3’ Block | |
| WAREHOUSE | 24,098 Square Feet in 3 Bays: | |
| 67’ x 120’ | ||
| 81.5’ x 52’ | ||
| 60’ x 197’ | ||
| CEILING HEIGHT | 20’ | |
| GRADE DOOR | Six (6) | |
| 24’ x 15’ | 14’ x 14’ | |
| 14’ x 15’ | 12’ x 12’ | |
| 12’ x 12’ | 12’ x 12’ | |
| CRANES | Two (2) 5 Ton, One (1) 10 Ton | |
| HVAC | Plant – Gas Fired Reznors | |
| GAS | National Fuel Gas | |
| LIGHTING | LED | |
| POWER | 1500 Amp – 240 Volt | |
| WATER / SEWER | City of Corry | |
| SPRINKLERED | No | |
| SPECIAL FEATURES | Facility was remodeled in 2019 including new Reznor, LED light fixtures, paint, some new concrete floors, new insulation, siding, and doors. |
|
| LOCATION | 45 miles south of Erie, PA, just off Rt. 77 | |
| SALE PRICE | $1,300,000 | |
| LEASE PRICE | $3.5 psf, nnn | |
